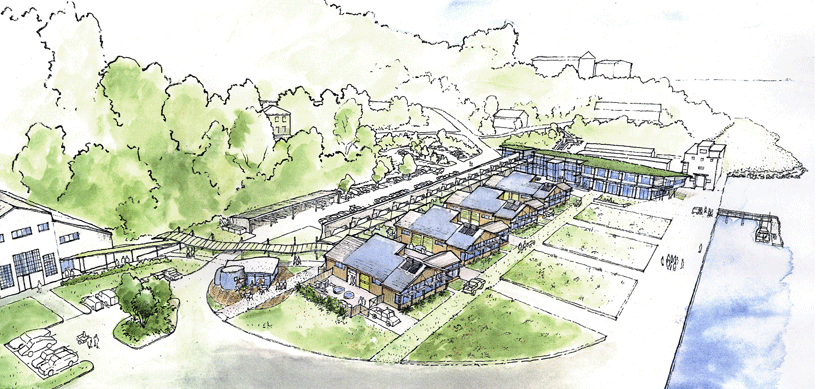Romberg Center for Environmental Studies
Marine Labs and Administration
Tiburon, California
Coastal Mediterranean climate
San Francisco Bay watershed

![]() rom Cod Fishery to Navy base to Golden
rom Cod Fishery to Navy base to Golden
Gate Bridge staging facility, this land has
been a prominent bay shore location for over
150 years.
Our planning analysis produced optimal layouts
for both academic interaction and marine
science’s indoor-outdoor research. For
example, each research lab opened to an
adjoining sunny south side workyard
specialized to the needs of marine science.
The 25 ft high existing concrete crane rail
(from the Navy base days) was saved from
demolition and reused as support for the main
walkway canopy. This became the circulation
spine connecting new labs, existing labs,
administration, library and the café.
Reuse of existing abandoned military facilities
Special lightweight construction
to minimize impact on existing fill
Sunny south workyards for all labs
Careful daylighting adapted to laboratory functions
Photovoltaics and Solar Hot Water
Living Machine Waste Treatment
Exposed infrastructure throughout for
lower costs, improved maintenance and
educational value.
