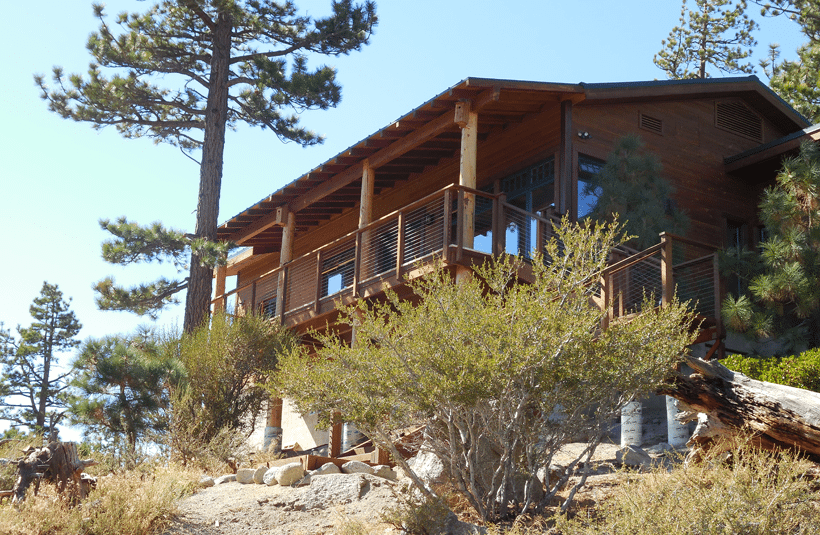Off Grid Alpine Home
South Lake Tahoe, California / Stateline, Nevada
Alpine climate
Carson River watershed

![]() elightfully connected to the land and the sky of the northern Sierra Nevada
elightfully connected to the land and the sky of the northern Sierra Nevada
Range, this is a home designed in the classic alpine tradition.
At 7,000 feet elevation, this design exemplifies active high country mountain
living. Carefully placed windows all around provide abundant balanced natural
daylight They are fine tuned for spectacular views and passive solar tempering.
Spacious efficient layouts provide for family activities and include a flexible
great room, special crafts room, a cozy window seat alcove area as well as large
workshops. Crucial for this climate is the large airlock entry vestibule which also
has lots of natural daylight. A generous covered south facing porch can be used
year round and is in the tradition of the great mountain resorts of the West.
Fine wood crafting is included throughout – from the Douglas Fir log posts that
define the look and feel of south exterior to the western red cedar siding to the
interior wood trim work.
Resilient design features are integral to the design for long term structure life
and ease of long term adaptations. Especially important for longevity and
moisture control are the deep overhangs and ventilated rainscreens. The simple
long span roof and floor truss systems provide maximum flexibility for future
changes without the need to change the high performance building enclosure.
High performance building enclosure
Advanced Framing systems
Sprayed and blown-in cellulose insulation
Advanced air infiltration control & testing by top specialty contractor
Triple glazed clad wood windows
Blower Door tested to 1.7 ACH at 50Pa
Energy Recovery Ventilator (ERV) system by Zehnder
Freestanding photovoltaics arrays (for all electricity)
On-site battery storage
Sized for electric vehicles
Multiple heating options for resiliency
Soapstone woodstove Bari 8171, EPA certified
gas fired high efficiency fireplaces
radiant panels from gas fired hot water system
Standing seam metal roof ( with planned rain water collection)
