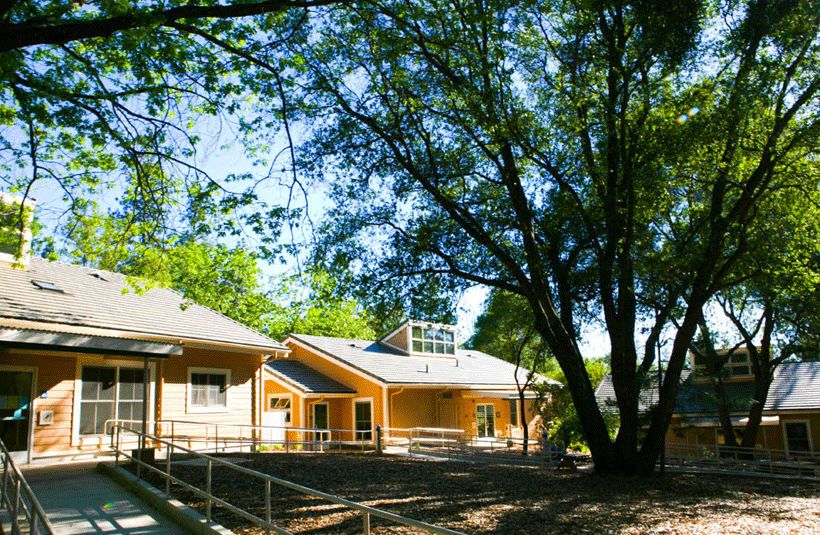Child Care and Family Services Center
Columbia College
Sonora, California
Mediterranean climate
San Diego Reservoir watershed
(Stanislaus River basin)

 illage of five cottages – for the infant, toddler,
illage of five cottages – for the infant, toddler,
preschool community day care program, as well as
college training for adult students and family
support services.
In designing this center, Dave orchestrated a seamless
integration of child-friendly and staff-friendly features.
Full of alcoves, window seats, porches, dutch doors, dozens
of child-scale features, easy-to-use staff work areas and
other layouts at a sensible, residential scale.
The staff’s goal is to provide a home atmosphere for the
children. That included attention to the sounds, smells
(like fresh made food aromas wafting from the many
mini-kitchens safely behind half doors) as well as a
host of familiar residential design features.
Easy cleanup – with linoleum flooring turned up at walls for
seamless bases, clear special washable wall coating up four
ft., easily-hosed decks, etc.
Outdoor areas were planned together with indoor areas.
Overall there is a feeling of friendliness and fun.
This is one of the finest child centers in America. It’s a
special place that fulfills the teachers’ vision of children
growing in “the life of the rural foothills.”
Daylighting in every room – all day long
This calm atmosphere works wonders
for the children
Every window location was site and climate adapted –
some passive solar, some with special
sun control shading, some in shaded woods
Natural ventilation in very room
Radiant heated floors throughout all children’s rooms
High efficiency building envelope
Special techniques for avoiding thermal
short circuits
Rainwater recharging to nearby campus lake
Non-toxicity special efforts – beyond regulations
and labels
We were guided by scientific reality and
the Precautionary Principle
Extraordinary measures for saving existing mature trees
for shade for the children and
energy conservation
