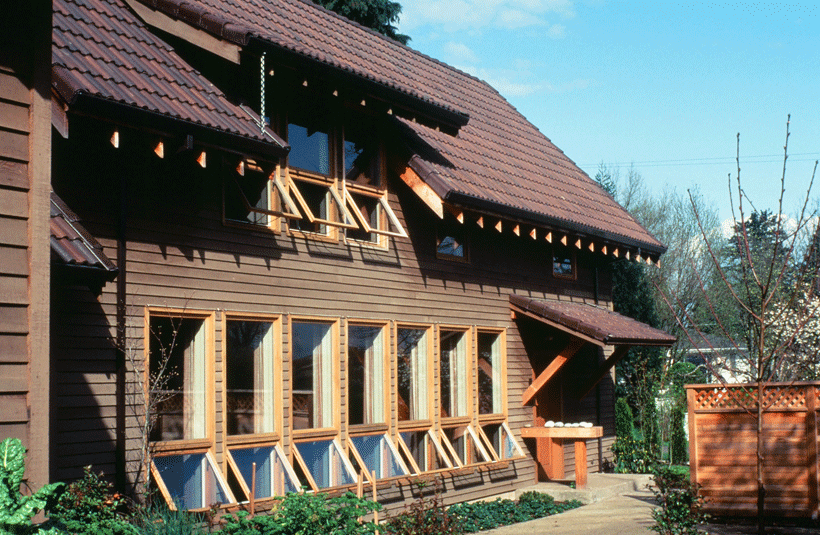Classic Passive Solar Home
Lake Oswego, Oregon
Pacific Northwest Marine climate
Tyron Creek watershed

![]() riendly fit into a traditional Craftsman
riendly fit into a traditional Craftsman
neighborhood.
This home is an ideal match for Western Oregon’s
climate. Bright inside with abundant natural daylight
and designed for passive solar effectiveness.
Versatile layout – home office is adjacent to the
entry vestibule and all bedrooms are on the private
second floor. Additional freestanding second unit
behind the main house contains garage/workshop
below, with upper apartment for either family,
rental or work studio.
Contributes to a safer neighborhood – by providing
“eyes on the street” windows from the home office
and second floor master bedroom. There are also
“eyes on the street” windows on the back alley from
the kitchen, guest room and second unit.
Passive solar: south glazing with heat storage
in the tile floors and interior brick walls
High efficiency wood framing system
Advanced insulation and air infiltration control
Air-to-air heat exchangers
Southside expansive outdoor patio
Walkable neighborhood –
easy stroll to local services
