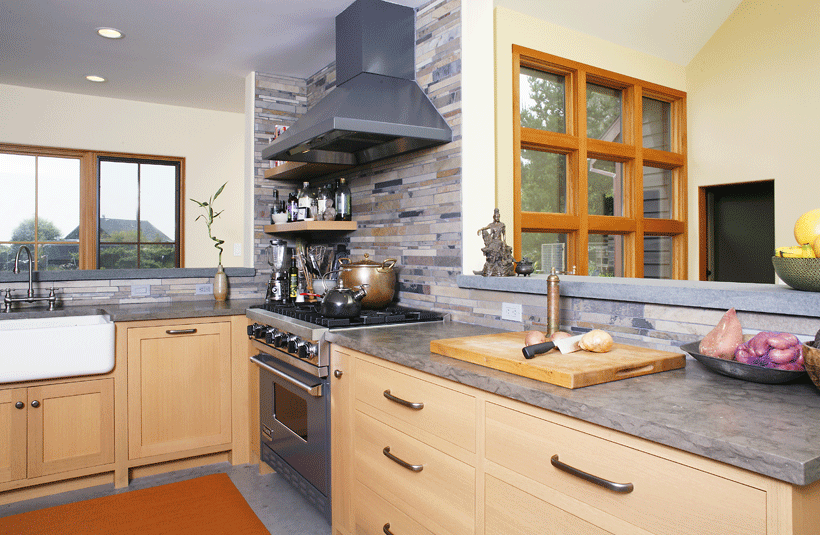Family Home on California Coast
Marin County, California
Coastal Mediterranean climate
Pacific Ocean watershed


lassic passive solar home for a growing family.
The family wanted a local Marin green architect
who could both master plan long term locations for site
circulation, structures and gardens as well as design
a comfortable and energy efficient home.
As you approach you experience a welcoming,
sheltering porch leading to the entry room/mud room
and then the expansive living-dining-kitchen spaces.
A bonus second floor family space (within huge
dormers) is a wonderful multiuse area – with views
of the Pacific Ocean to the south and of forested
ridges to the north.
Designed with many expandability options –
new alcoves, new rooms and/or new wings can be
added over time.
The home’s location required a rigorous
governmental review and permitting process at
many levels, including the California Coastal
Commission. The design efficiently passed all
requirements – with added complements from the
county planner-in-charge.
Passive solar with heat storage in high mass floors
Radiant heated floors
Balanced daylighting throughout
Natural ventilation – cross and stack.
Heavily insulated thermal enclosure techniques
Photovoltaics system
Reclaimed wood thruout
Healthier materials thruout
